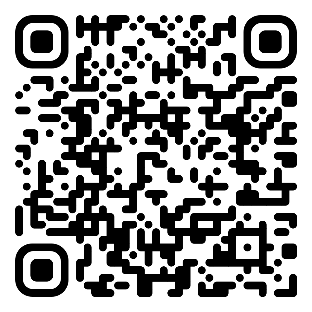
2,400-11,625sqft 7 Options_West Loop/Kinzie Industrial
-
Min booking length
4 hr minimum
Max attendees
16-30 people
Cast & Crew
16-30 people
Standing limit
30 people
Sitting limit
30 people
In-house catering
Not allowed
External catering
Allowed
About the Space
Nestled in Chicago’s Kinzie Industrial Corridor, this vintage former factory offers SEVEN distinctive loft suites available for rent. With large open layouts, exposed brick, hardwood floors, steel factory doors, heavy timber posts/beams, and over sized windows the building blends authentic industrial character with modern production functionality. One of the building's stand out features is its TWO surviving original Otis elevators-both fully operational. The GATED passenger lift is located in the lobby, while the MANUALLY operated freight elevator sits in the loading dock. Each suite has its own character — from sunlit studios to sprawling loft floors and a seventh-floor penthouse with skyline views. All rentals are limited to 30 people or fewer, making the building ideal for photo shoots, small film productions, and intimate events. Additional perks include a loading dock with dual oversized doors, rooftop access with panoramic views (add-on), and adjacent parking available through the SpotHero app. A dedicated site rep is included with every booking to ensure smooth operations. Why Book Here? -Authentic industrial Chicago architecture with raw textures and character. -Otis elevators that double as both functional access and cinematic backdrops. -Rooftop skyline views for stunning outdoor shots (add-on). -Loading dock + SpotHero parking make logistics simple. -Site rep included at no charge for every booking. This building delivers a rare combination of history, flexibility, and film-ready features — the perfect backdrop for your next shoot or event.
Parking and Accessibility
- Available parking spots 12
- Truck/Motorhome parking On property, Street
- Parking lot or structure is available nearby
- Access options Elevator, Freight Elevator, Stairs
Amenities
- Air Conditioning
- Hair/Makeup area
- Wifi
Features
- Concrete Floor
- Dark Wood Floor
- Light Wood/Whitewash Floor
- Tiles Floor
- Exposed Beams
- High Ceiling
- Conference Room/Boardroom
- Fire Escape
Catering & Drinks
- In-house catering
- Venue provides alcohol
- BYO alcohol allowed
Opening Hours
- Mon – Sun 12:01 AM - 11:59 PM
Add-ons
Items, services and options you can add to the booking at check-out.
Questions
-
What's the maximum attendees I can have at this location?
Lauren allows 30 attendees on location
-
What types of activities are allowed at this location?
Lauren allows production, events and meetings
Location Rules
- Adult filming
- Alcohol
- Cooking
- Electricity usage
- External catering/food
- Loud noises
- Pets
- Smoking
Location
Exact location provided after booking.
 from $100 /hr
from $100 /hr
