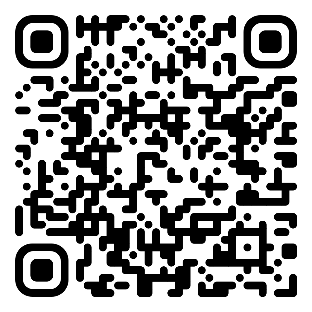
Industrial Modern Space in Chicago West Town
-
Min booking length
2 hr minimum
Max attendees
60+ people
Cast & Crew
60+ people
Square footage
6500 sq/ft
Standing limit
400 people
Sitting limit
200 people
In-house catering
Not allowed
External catering
Allowed
About the Space
We offer a versatile two-story venue designed to inspire and impress. 🏛️ The Rafter Hall (5,000 sq ft) welcomes you with soaring ceilings, elegant décor, and modern amenities—perfect for grand celebrations or polished productions. 🌟 Lumina Loft (1,500 sq ft) offers warmth and character with its wooden floors, exposed brick, and airy design—an inviting backdrop for gatherings both intimate and creative. At the Hall, timeless charm meets modern sophistication—making every event unforgettable.
Details
- Style Industrial, Rustic
- Property size (sq ft) 6500
Parking and Accessibility
- Available parking spots 5
- Truck/Motorhome parking On property
- Parking lot or structure is available nearby
- Access options Street Level
Amenities
- Air Conditioning
- Hair/Makeup area
- Wifi
Features
- City View
- Exposed Beams
- High Ceiling
- Brick Walls
- White Walls
- Concrete Floor
- Dark Wood Floor
- Atrium
Catering & Drinks
- In-house catering
- Venue provides alcohol
- BYO alcohol allowed
- Kitchen facilities available
- Complimentary water
- Complimentary tea and coffee
Music
- PA system / music speakers available
- Own music allowed
- Bring your own DJ
Questions
-
What's the maximum attendees I can have at this location?
Oksana allows 60+ attendees on location
-
What types of activities are allowed at this location?
Oksana allows production, events and meetings
-
How many square feet is the location?
Industrial Modern Space in Chicago West Town is 6500 sq/ft
Location Rules
- Adult filming
- Alcohol
- Cooking
- Electricity usage
- External catering/food
- Loud noises
- Pets
- Smoking
Location
Exact location provided after booking.
 from $196 /hr
from $196 /hr
