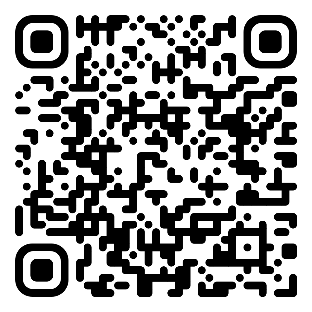
Large Elegant Industrial Event Space
-
Min booking length
4 hr minimum
Max attendees
60+ people
Cast & Crew
60+ people
Square footage
5200 sq/ft
Standing limit
200 people
Sitting limit
150 people
In-house catering
Allowed
External catering
Allowed
About the Space
A multipurpose event space, perfect for events of all kinds, film shoots, photo shoots, conferences and more. We have a full catering kitchen, green room, tables and chairs and a vault. We are centrally located in the heart of the financial district, just seconds away from the convention center and easily accessible via public transit with ample parking in structures nearby.
Details
- Style Industrial
- Property size (sq ft) 5200
Parking and Accessibility
- Truck/Motorhome parking Street
- Parking lot or structure is available nearby
- Access options Elevator, Stairs, Wheelchair / Handicap Access
Amenities
- Air Conditioning
- Hair/Makeup area
- Wifi
Features
- Light Wood/Whitewash Floor
- Concrete Walls
- White Walls
- Auditorium/Lecture Hall
- Ballroom
- Basement
- Conference Room/Boardroom
- Rooftop
Catering & Drinks
- In-house catering
- Venue provides alcohol
- BYO alcohol allowed
- Kitchen facilities available
- Halal menu
- Kosher menu
- Extensive vegan menu
- Extensive gluten-free menu
Music
- PA system / music speakers available
- Own music allowed
- Bring your own DJ
Questions
-
What's the maximum attendees I can have at this location?
Adam allows 60+ attendees on location
-
What types of activities are allowed at this location?
Adam allows production, events and meetings
-
How many square feet is the location?
Large Elegant Industrial Event Space is 5200 sq/ft
Location Rules
- Adult filming
- Alcohol
- Cooking
- Electricity usage
- External catering/food
- Loud noises
- Pets
- Smoking
Location
Exact location provided after booking.
 from $500 /hr
from $500 /hr
