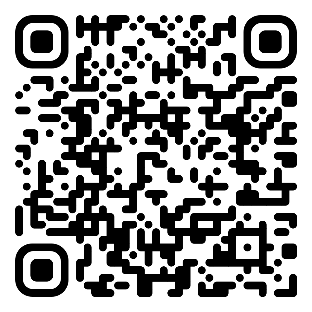
Designer Loft with Panoramic Views & Open Layout
-
Min booking length
4 hr minimum
Max attendees
6-15 people
Cast & Crew
6-15 people
Square footage
800 sq/ft
Standing limit
15 people
Sitting limit
15 people
External catering
Allowed
About the Space
This Designer Loft with Panoramic Views and an Open Layout blends style, comfort, and versatility. Floor-to-ceiling windows fill the space with natural light, while colorful modular furniture and customizable mood lighting create the perfect backdrop for both relaxation and creativity. The open living area showcases a bold orange sectional and skyline views from a private balcony. A lush clover wall and professional studio backdrops make it easy to capture standout photos, videos, or podcast content. The full kitchen is ideal for cooking segments or food photography, offering bright daylight that transitions to a neon-lit ambiance at night. The bedroom provides a comfortable retreat for wardrobe changes, downtime, or overnight stays, with two full bathrooms for added convenience. Whether you’re here to create, connect, or unwind, this loft delivers an inspiring setting in the heart of the city.
Details
- Style High Tech, Contemporary Modern, Zen
- Number of bedrooms 1
- Number of bathrooms 2
- Property size (sq ft) 800
Parking and Accessibility
- Truck/Motorhome parking On property, Street
- Parking lot or structure is available nearby
- Access options Elevator, Wheelchair / Handicap Access, Freight Elevator
Amenities
- Air Conditioning
- Hair/Makeup area
- Wifi
Features
- White Walls
- City View
- Conventional Elevator
- Freight Elevator
- Two-Sided Elevator
- Closet
- Dressing Room
- Home Gym
Catering & Drinks
- BYO alcohol allowed
- Kitchen facilities available
- Complimentary water
Music
- PA system / music speakers available
- Own music allowed
- Bring your own DJ
Questions
-
What's the maximum attendees I can have at this location?
Ambria allows 15 attendees on location
-
What types of activities are allowed at this location?
Ambria allows production, events and meetings
-
How many square feet is the location?
Designer Loft with Panoramic Views & Open Layout is 800 sq/ft
Location Rules
- Adult filming
- Alcohol
- Cooking
- Electricity usage
- External catering/food
- Loud noises
- Pets
- Smoking
Location
Exact location provided after booking.
 from $75 /hr
from $75 /hr
