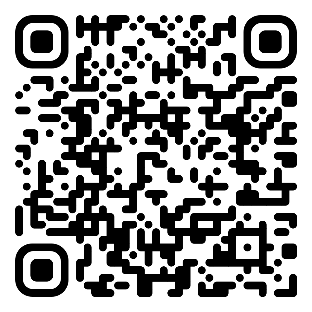
The Mock House - Mid Century Modern Home
-
Min booking length
3 hr minimum
Max attendees
46-60 people
Cast & Crew
46-60 people
Square footage
6246 sq/ft
About the Space
Welcome to The Mock House A Mid-Century Modern home filled with original details and vintage charm — the perfect backdrop for your booking. Interior Highlights Step into a spacious entryway with terrazzo floors that lead into elegant formal living and dining rooms, ideal for styled setups. The main level features three light-filled bedrooms with hardwood floors and four full bathrooms, each with eye-catching vintage tilework. A cozy family room with parquet flooring, a stone fireplace, and floor-to-ceiling windows overlooks a scenic pond, bringing warmth and texture to your shoot. The large kitchen includes a central island, a stand-up oven, and ample natural light. The Retro Basement Downstairs is a vintage lover’s dream — complete with a second stone fireplace, hip bar, full kitchen, full bath, sliding glass doors with pond views, a bonus game room w/ a classic billiard table, and plenty of open space for staging. Outdoor Features Set on 1.29 acres with mature trees and a tranquil pond, the property offers multiple outdoor backdrops — from serene nature scenes to stylish mid-century exteriors — giving you diverse looks in a single location. Props & Décor Authentic 1960s furnishings and accessories are available throughout the home, including rotary phones, radios, magazines, barware, china, vintage board games, and more — perfect for era-specific shoots or unique styling. Lighting Natural light floods the home from floor-to-ceiling windows and sliding doors facing east and west. All are fitted with blinds or curtains to allow full control of light and privacy. Sound Considerations Located near a main street, some exterior noise may be present, especially outdoors or near certain windows. However, most indoor areas remain quiet. White noise machines are available in rooms that may be affected. Loading & Equipment Access The home has standard-size single-door entries with two steps; a ramp is available upon request. Equipment can be loaded through any entrance. Storage is available in the garage and throughout the home. Electrical The house features 200-amp electrical service with numerous outlets inside and out. Note: Some interior outlets are not grounded (two-prong), so plan accordingly. The circuit panel is located in the basement. Furniture & Wall Décor Furniture and wall décor can be moved with prior approval. Please handle all items carefully and return them to their original positions. No nails, screws, or adhesives on walls without permission. Food & Beverage Setup Two fully equipped kitchens (one on the main level, one in the basement) offer ample space for catering or self-serve setups. All kitchenware is available for your use. Makeup & Wardrobe Two bedrooms with ensuite bathrooms are ideal for makeup and wardrobe prep. Both feature full-length mirrors, rolling garment racks, and access to a steamer and iron. Towels and toiletries are available for showering. Extras & Support The home is well equipped and has a garage wood shop. If your crew forgets something or needs quick fix, just ask. We're happy to support your booking however we can. Our Home This is our personal residence, so you may notice some personal items throughout. We also have three small, well-behaved dogs who stay with the host during bookings — most guests never see or hear them. We’ve hosted many productions and understand how important your time and focus are - we take care to ensure the dogs do not disrupt your work.
Details
- Style Dated/Retro, Mid-century Modern, Ranch Style
- Number of bedrooms 3
- Number of bathrooms 5
- Property size (sq ft) 6246
- Lot size (sg ft) 56192
- Main floor number (if applicable) 1
Parking and Accessibility
- Available parking spots 16
- Truck/Motorhome parking On property, Street
- Parking lot or structure is available nearby
- Access options Stairs, Street Level, Wheelchair / Handicap Access
Amenities
- Air Conditioning
- Hair/Makeup area
- Wifi
Features
- Pool table
- Backyard
- Balcony
- BBQ Grill
- Front yard
- Garage (Attached)
- Toolshed
- Carpet Floor
Opening Hours
- Mon – Sun 7:00 AM - 10:00 PM
Questions
-
What's the maximum attendees I can have at this location?
Val allows 60 attendees on location
-
What types of activities are allowed at this location?
Val allows production and meetings
-
How many square feet is the location?
The Mock House - Mid Century Modern Home is 6246 sq/ft
Location Rules
- Adult filming
- Alcohol
- Cooking
- Electricity usage
- External catering/food
- Loud noises
- Pets
- Smoking
Location
Exact location provided after booking.

from $125 /hr
