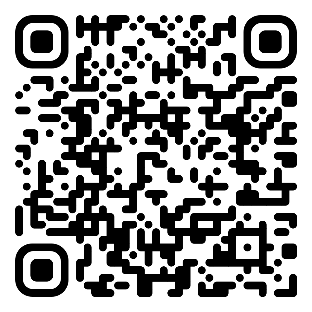
700 sq.ft. Versatile Meeting Room – Fits up to 45 Guests
-
Min booking length
1 hr minimum
Max attendees
31-45 people
Cast & Crew
31-45 people
Square footage
700 sq/ft
Standing limit
45 people
Sitting limit
35 people
In-house catering
Not allowed
External catering
Allowed
About the Space
700 sq.ft. Versatile Meeting Room – Fits up to 45 Guests This 700 sq.ft. meeting room is designed to adapt to your needs—perfect for conferences, workshops, team offsites, or client presentations. With flexible seating options including couches, a large boardroom table, and chairs for up to 15, the space comfortably accommodates groups of 30–45 people. Guests will appreciate the street-level access and included parking, making arrival simple and stress-free. Whether you’re planning a formal meeting, a creative brainstorm, or a presentation, this room combines comfort, functionality, and convenience in the heart of Toronto. Available for meetings, photoshoots, and film shoots at Location A.
Details
- Style Industrial
- Property size (sq ft) 700
Parking and Accessibility
- Available parking spots 2
- Parking lot or structure is available nearby
- Access options Street Level
Amenities
- Air Conditioning
- Hair/Makeup area
- Wifi
Features
- White Walls
- Glass Doors
- High Ceiling
- Kitchen
- Studio Space/Equipment
- Creative Space/Startup
- Industrial
Catering & Drinks
- In-house catering
- Venue provides alcohol
- BYO alcohol allowed
- Kitchen facilities available
- Complimentary water
- Complimentary tea and coffee
Questions
-
What's the maximum attendees I can have at this location?
Cameron allows 45 attendees on location
-
What types of activities are allowed at this location?
Cameron allows production, events and meetings
-
How many square feet is the location?
700 sq.ft. Versatile Meeting Room – Fits up to 45 Guests is 700 sq/ft
Location Rules
- Alcohol
- Cooking
- Electricity usage
- External catering/food
- Loud noises
- Pets
- Smoking
Location
Exact location provided after booking.
 from $80 /hr
from $80 /hr
