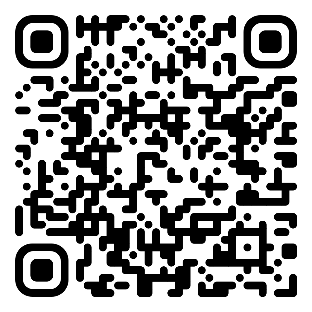
Open Space, 8 Bathrooms, Beautiful High Ceiling Lobby
-
Min booking length
1 hr minimum
Max attendees
60+ people
Cast & Crew
60+ people
Square footage
4000 sq/ft
Standing limit
100 people
Sitting limit
20 people
In-house catering
Allowed
External catering
Allowed
Square footage
4000 sq/ft
About the Space
You can do anything here! Beautiful open space lobby with high ceilings and check in area to host any events, gatherings, drinks, conferences, events, productions, etc. There are 8 bathrooms. Immacuately kept and clean. CLeaning crew comes in the morning and one at night 7 days a week. Trash disposal all taken care of. Everything on site provided. 50K lighting system can be used and shown how from an app. 60K music system with 4 speakers and 2 large subwoofers can be used. It's an open space so you can do what you want with it!
Details
- Style Contemporary Modern
- Property size (sq ft) 4000
Parking and Accessibility
- Parking lot or structure is available nearby
- Access options Elevator, Street Level, Wheelchair / Handicap Access, Freight Elevator
Amenities
- Air Conditioning
- Hair/Makeup area
- Wifi
Features
- City View
- Colored Walls
- Dance Floor
- Light Wood/Whitewash Floor
- High Ceiling
- Ballroom
- Basement
- Lockers/Storage
Catering & Drinks
- In-house catering
- Venue provides alcohol
- BYO alcohol allowed
Music
- PA system / music speakers available
- Own music allowed
- Bring your own DJ
Questions
-
What's the maximum attendees I can have at this location?
Elias allows 60+ attendees on location
-
What types of activities are allowed at this location?
Elias allows production, events and meetings
-
How many square feet is the location?
Open Space, 8 Bathrooms, Beautiful High Ceiling Lobby is 4000 sq/ft
Location Rules
- Adult filming
- Alcohol
- Electricity usage
- External catering/food
- Loud noises
- Pets
Location
Exact location provided after booking.
 from $499 /hr
from $499 /hr
