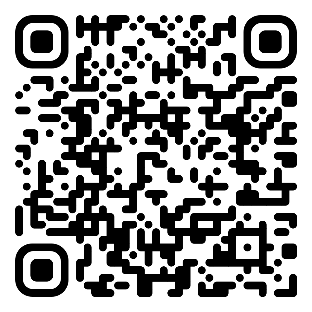
The Henry Small Meeting Room
-
Min booking length
2 hr minimum
Max attendees
6-15 people
Cast & Crew
6-15 people
Square footage
225 sq/ft
About the Space
Bright, modern meeting room designed for up to 6 people, perfect for team meetings, brainstorming sessions, interviews, or small offsites. Located within a stylish two-story office building, this space combines functionality, comfort, and modern design to create the ideal environment for productivity and collaboration. Guests also have access to the building’s flexible office spaces, a larger bookable conference room, and even a fun game room upstairs for breaks or informal gatherings. With ample on-site parking, natural light, and an open, airy layout, The Henry provides a professional yet relaxed atmosphere — perfect for working, meeting, and growing together. Highlights: Seats up to 6 guests comfortably Bright and modern design Access to larger conference room and game room Flexible office areas available for lease Plenty of parking on-site Ideal for meetings, small team sessions, or interviews
Details
- Property size (sq ft) 225
Parking and Accessibility
- Available parking spots 32
- Access options Street Level
Amenities
- Air Conditioning
- Wifi
Features
- Light Wood/Whitewash Floor
- Creative Space/Startup
- Conventional Ceiling
- Floor-to-Ceiling Windows
Questions
-
What's the maximum attendees I can have at this location?
Michele allows 15 attendees on location
-
What types of activities are allowed at this location?
Michele allows production and meetings
-
How many square feet is the location?
The Henry Small Meeting Room is 225 sq/ft
Location Rules
- Electricity usage
- External catering/food
- Loud noises
- Smoking
Location
Exact location provided after booking.

from $50 /hr
