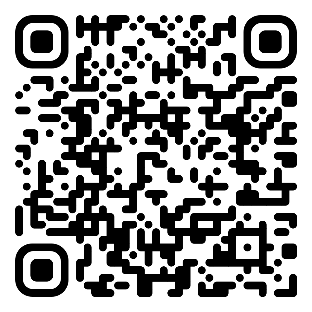
Training / Event Space room 400
-
Min booking length
4 hr minimum
Max attendees
60+ people
Cast & Crew
60+ people
Square footage
800 sq/ft
Standing limit
100 people
Sitting limit
70 people
In-house catering
Not allowed
External catering
Allowed
About the Space
Bright and Spacious Open-Concept Meeting Space This versatile, open-concept space is perfect for hosting workshops, team meetings, training sessions, or networking events. With no door separating it from the surrounding area, it offers a collaborative and accessible environment within a professional setting. The windows give the room with natural light, creating a warm and inviting atmosphere for productive gatherings. Features include: Flexible seating arrangements with chairs and tables to suit your needs High-speed Wi-Fi to support seamless collaboration A large presentation screen for slides, videos, or virtual meetings Spacious layout ideal for groups of up to 15-30 people Nearby access to restrooms and a break area Whether you're planning an informal discussions, company trainings, organizational retreats or a focused work session, this open-concept space is designed to foster creativity and connection. Conveniently located and easy to access, it’s the ideal spot for your next event.
Details
- Property size (sq ft) 800
Parking and Accessibility
- Available parking spots 10
- Truck/Motorhome parking Street
- Parking lot or structure is available nearby
- Access options Elevator, Stairs, Street Level, Wheelchair / Handicap Access, Freight Elevator
Amenities
- Air Conditioning
- Hair/Makeup area
- Wifi
Features
- Conference Room/Boardroom
- Carpet Floor
- Colored Walls
- Conventional Ceiling
- City View
Catering & Drinks
- In-house catering
- Venue provides alcohol
- BYO alcohol allowed
- Kitchen facilities available
- Complimentary water
- Complimentary tea and coffee
Questions
-
What's the maximum attendees I can have at this location?
Managing allows 60+ attendees on location
-
What types of activities are allowed at this location?
Managing allows production, events and meetings
-
How many square feet is the location?
Training / Event Space room 400 is 800 sq/ft
Location Rules
- Adult filming
- Alcohol
- Cooking
- Electricity usage
- External catering/food
- Loud noises
- Pets
- Smoking
Location
Exact location provided after booking.
 from $190 /hr
from $190 /hr
