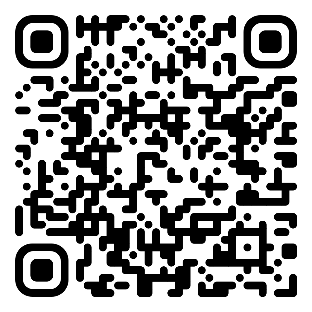
WRAPPED IN GLASS, DESIGNED FOR STORY
-
Min booking length
10 hr minimum
Max attendees
60+ people
Cast & Crew
60+ people
Square footage
4179 sq/ft
Standing limit
50 people
Sitting limit
30 people
In-house catering
Not allowed
External catering
Allowed
About the Space
Tucked discreetly in a leafy hillside, this stunning midcentury-modern stunner offers unbeatable sightlines, ultra-clean interiors, and shoot-friendly exteriors in every direction. Floor-to-ceiling glass walls span the length of the home, blurring the line between indoors and out—ideal for natural-light photo shoots, moody interviews, or open-flow blocking on camera. The architecture strikes that rare sweet spot: timeless, symmetrical, and photogenic without stealing the spotlight. Every room captures a different angle of golden Southern California light, with perfect southern and western exposures in the main living and bedroom wings. The interiors are a designer’s dream: crisp white walls, light oak floors, and minimalist finishes that let your set design or brand visuals pop. The open-concept living room transitions seamlessly into the dining and kitchen areas, framed by sleek recessed lighting and uninterrupted window lines—camera crews will appreciate the easy lighting setups and gear movement. Multiple ensuite bedrooms are outfitted like boutique hotel suites, with ample space for wardrobe, talent prep, or overnight stays. The clean-lined bathrooms feature glass showers, neutral stonework, and modern fixtures that feel editorial-ready. Outside, the property opens into a cinematic courtyard-style backyard with an expansive pool, resort-style daybeds, a covered outdoor kitchen, and manicured privacy hedging that gives it a lush, tucked-away feel—even at full company base size. Night shots here glow thanks to smart exterior lighting and clean architectural symmetry. There’s excellent load-in access with wide driveways, garage use if arranged, and generous street parking nearby. For events, this home instantly sets the tone for upscale-yet-relaxed brand activations, leadership offsites, or milestone gatherings. The flow between the living areas and outdoor lounge zones makes it easy to build momentum across different experiences—from sunrise yoga on the deck to cocktail hour by the pool. The indoor dining area can double as a gallery space or VIP briefing zone, while the chef’s kitchen accommodates catering teams with ease. Pricing is based on the total number of cast and crew or guests, as well as the areas you plan to use during production or events. Rates listed are for a single area only, and additional areas will need to be discussed and agreed upon. Let’s jump on a call ASAP to discuss your needs—we strive to be as budget-friendly as possible! Ideal for: Film & TV scenes with clean architectural lines Fashion editorials and product shoots Music videos and luxury lifestyle content Corporate offsites and executive retreats Wellness experiences, pop-ups, and launch events Top 10 Features: Stunning glass-wrapped midcentury architecture Natural light all day with ideal sun angles Editorial-ready minimalist interiors Resort-style backyard with pool and cabana Multiple ensuite bedrooms with luxury finishes Wide, clean sightlines for easy camera coverage Large, open kitchen perfect for hosting or filming Ample load-in areas and truck-friendly layout Fully private with lush greenery and tall hedges Day-to-night lighting flexibility inside and out Keyword Tags: midcentury modern, glass walls, minimal interiors, natural light, light oak floors, white walls, resort-style pool, outdoor kitchen, symmetrical layout, open concept, southern exposure, western light, modern bathrooms, spa-like suites, neutral color palette
Details
- Style High Tech, Mid-century Modern, Contemporary Modern
- Number of bedrooms 5
- Number of bathrooms 6
- Property size (sq ft) 4179
- Lot size (sg ft) 27007
Parking and Accessibility
- Available parking spots 4
- Access options Street Level
Amenities
- Air Conditioning
- Hair/Makeup area
- Wifi
Features
- High Ceiling
- Concrete Floor
- Dark Wood Floor
- Light Wood/Whitewash Floor
- Marble Floor
- Stone Floor
- Mountain/Vista View
- Firepit
Catering & Drinks
- In-house catering
- Venue provides alcohol
- BYO alcohol allowed
- Kitchen facilities available
Music
- Own music allowed
- Bring your own DJ
Add-ons
Items, services and options you can add to the booking at check-out.
Questions
-
What's the maximum attendees I can have at this location?
Adam allows 60+ attendees on location
-
What types of activities are allowed at this location?
Adam allows production, events and meetings
-
How many square feet is the location?
WRAPPED IN GLASS, DESIGNED FOR STORY is 4179 sq/ft
Location Rules
- Adult filming
- Alcohol
- Cooking
- Electricity usage
- External catering/food
- Pets
Location
Exact location provided after booking.

Permit zone
Address most likely falls into the following permit zone: Beverly Hills. Please confirm with the host.
Giggster offers in-house coordinating for obtaining film and still photo permits. Contact us at permits@giggster.com to inquire about obtaining a permit, permit pricing or visit our FAQ section to learn more. Please note this number is not for contacting your location host, if you wish to reach out to the host please click on the location listing.from $350 /hr
